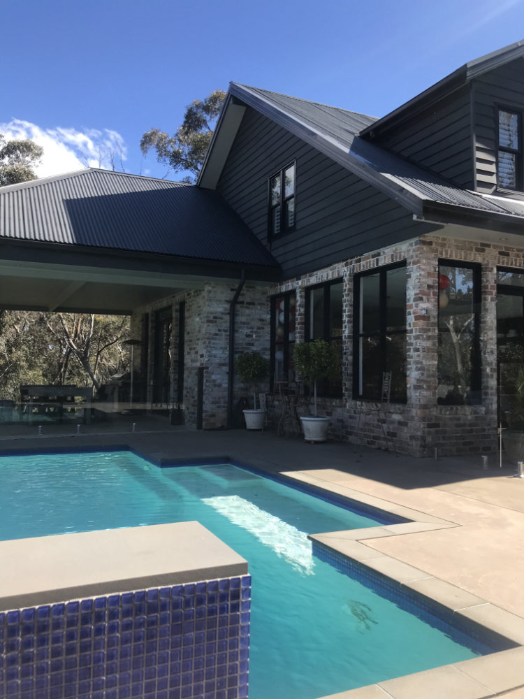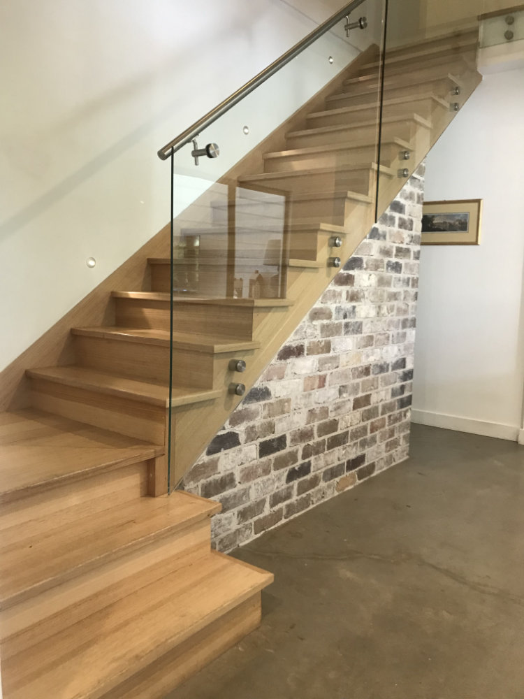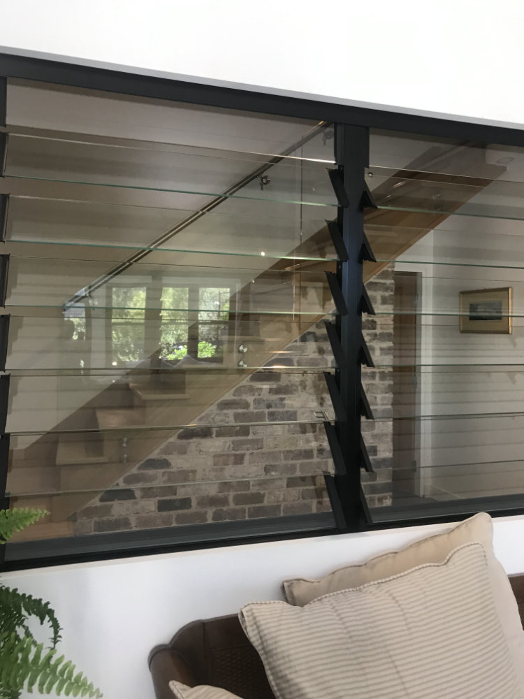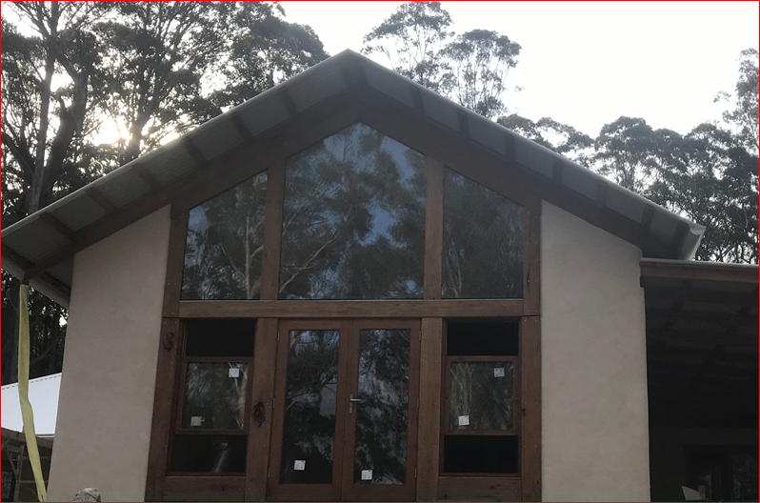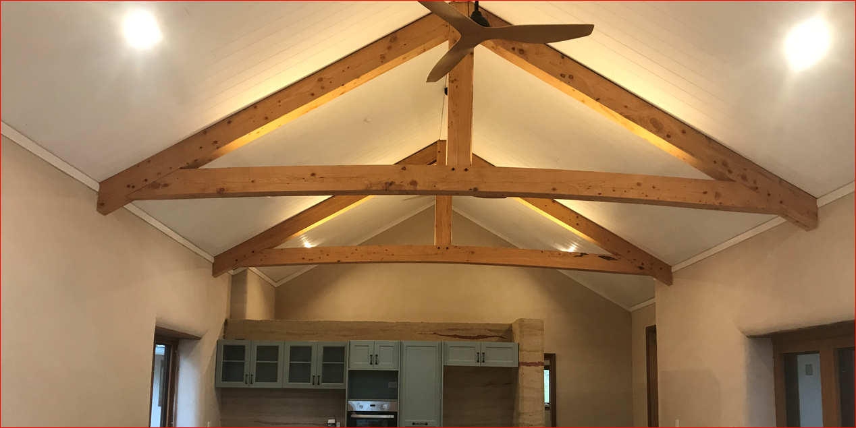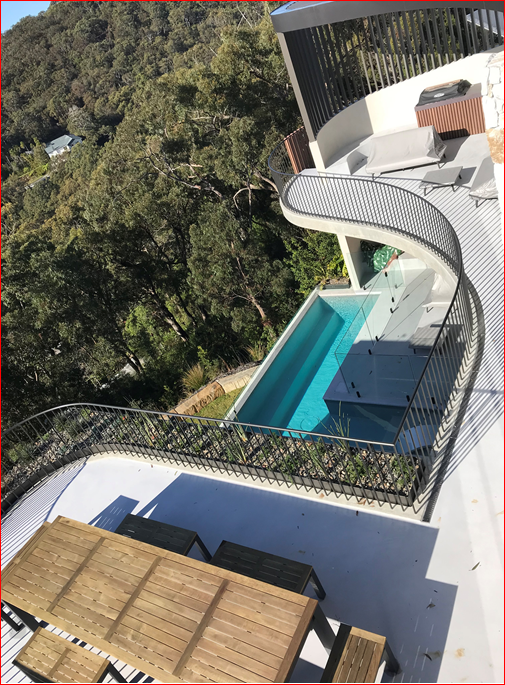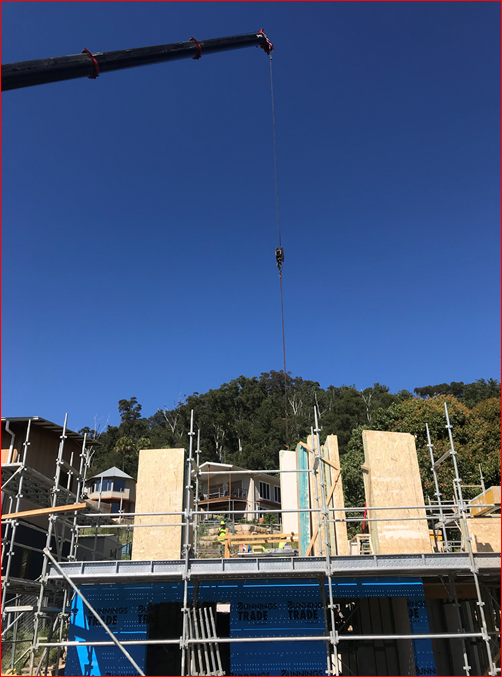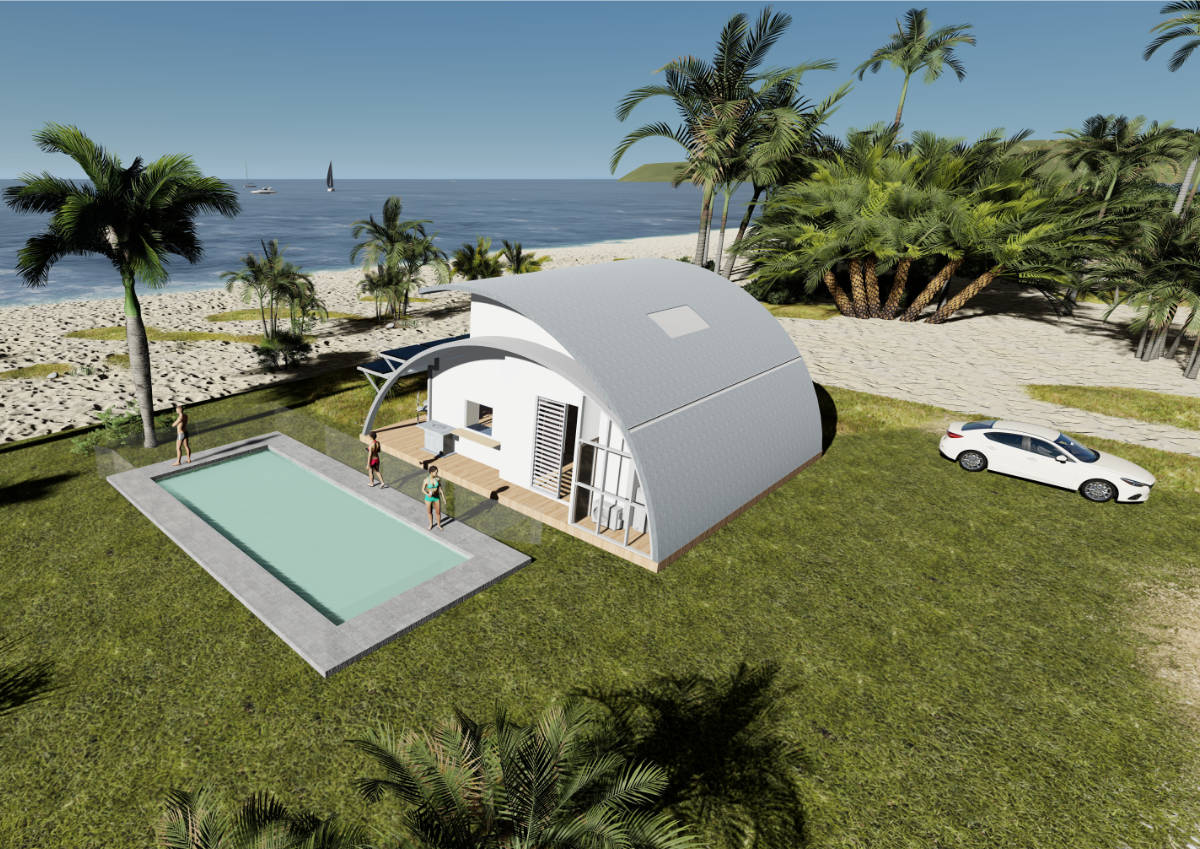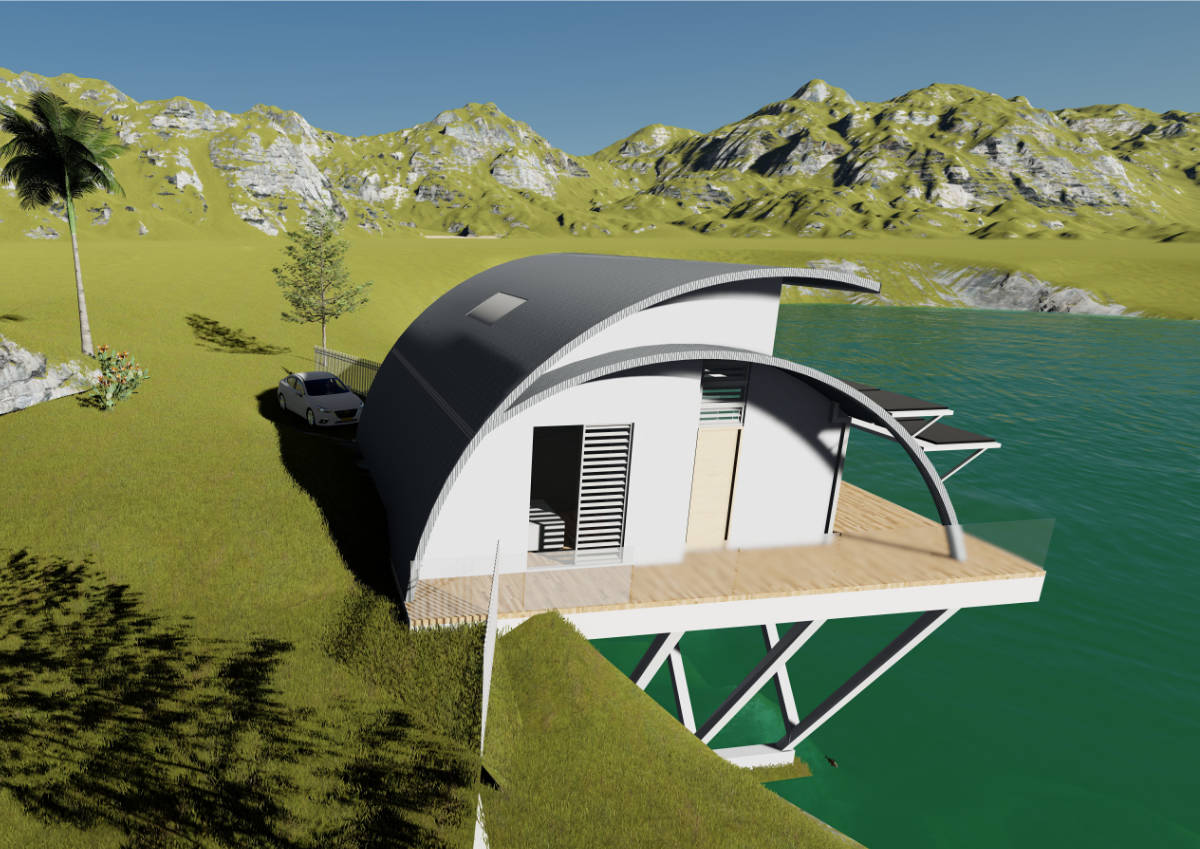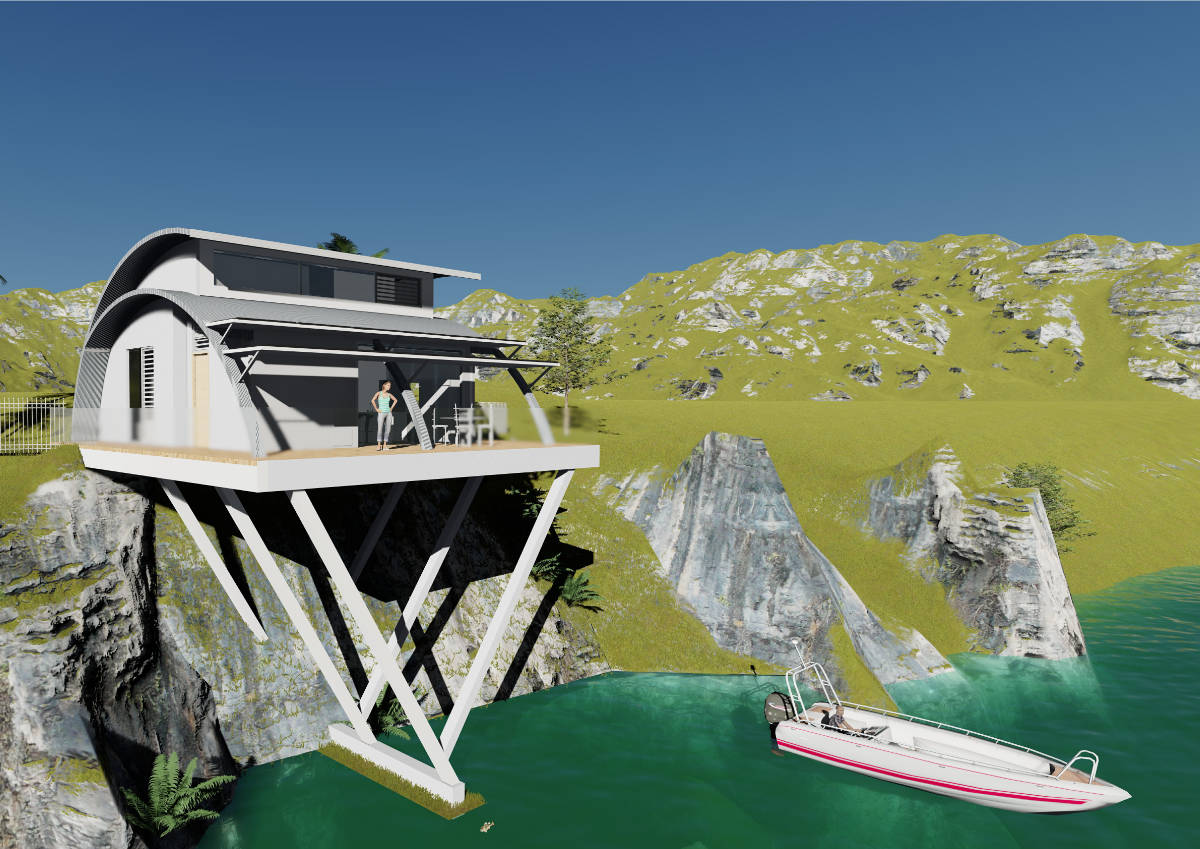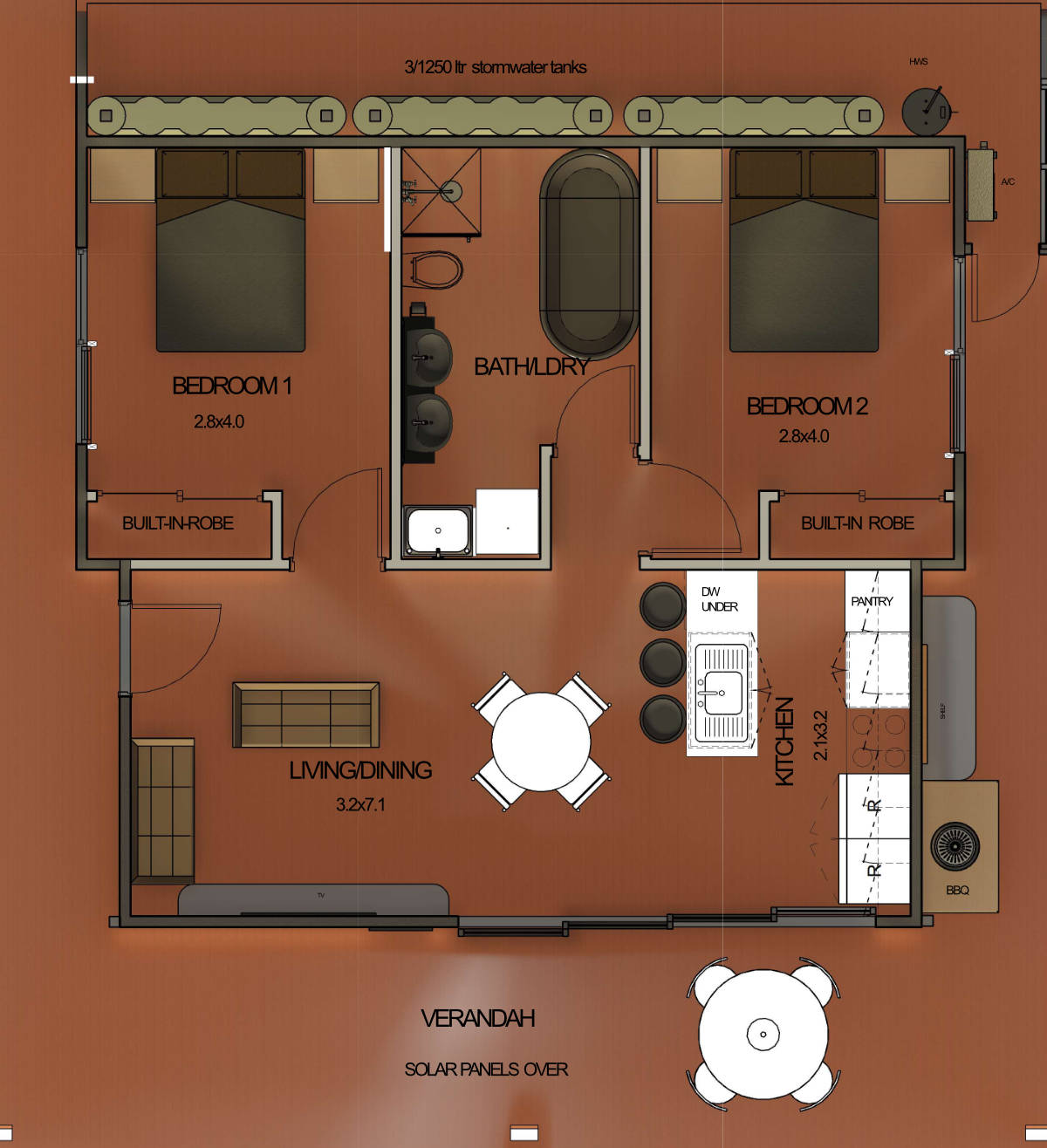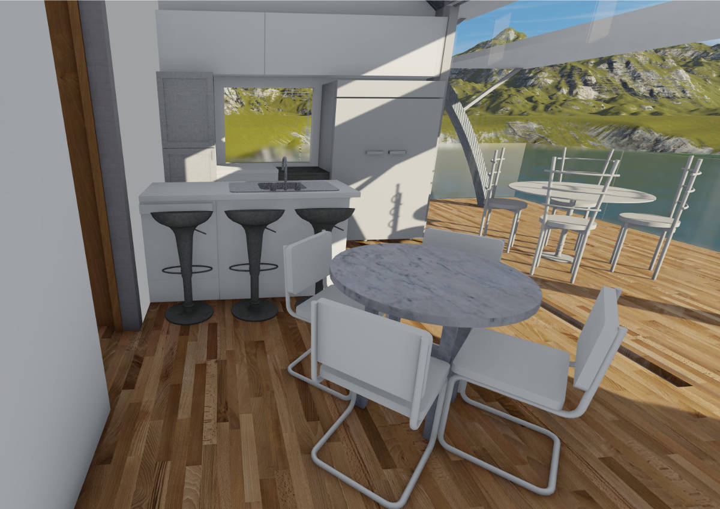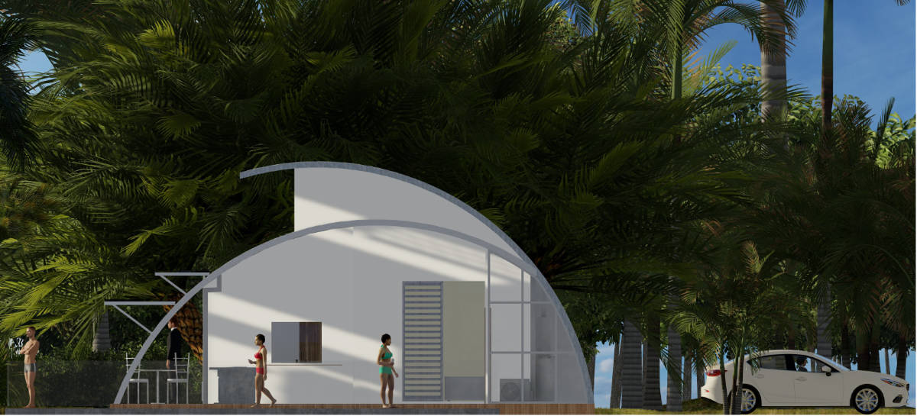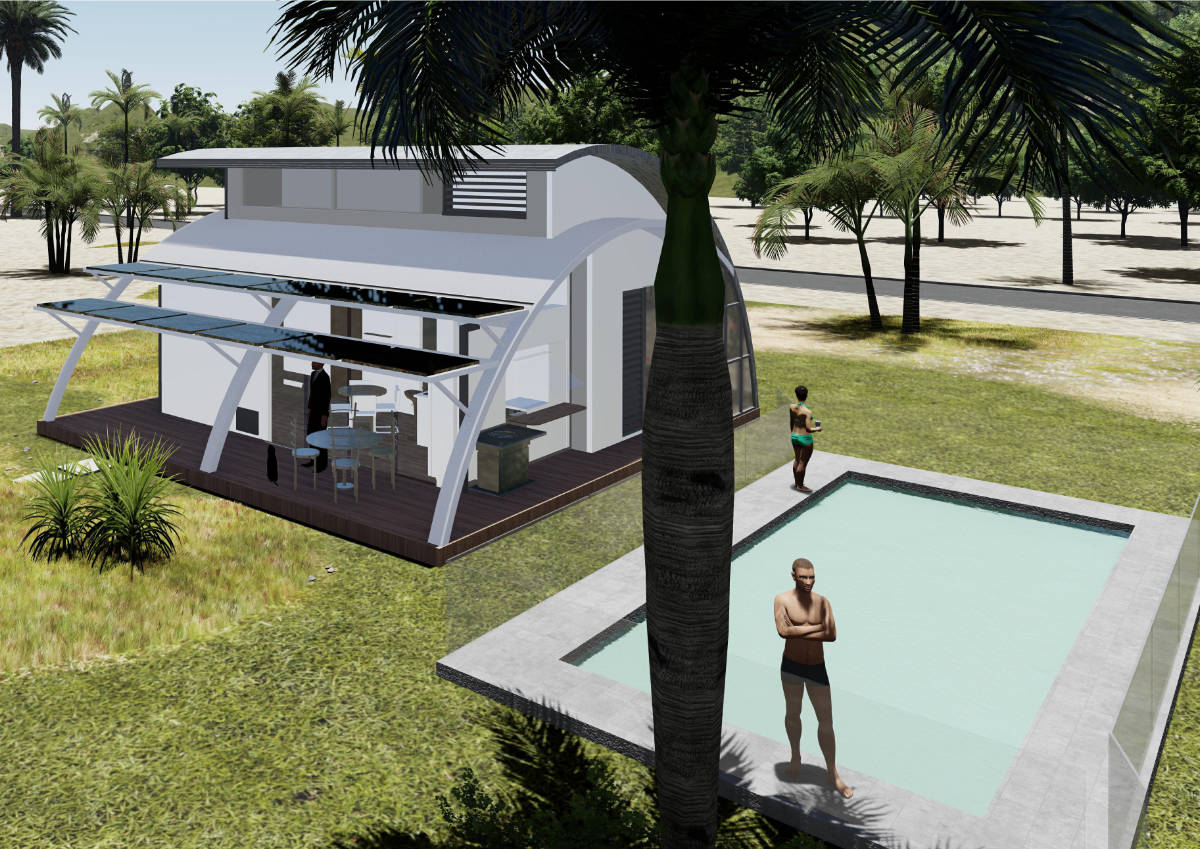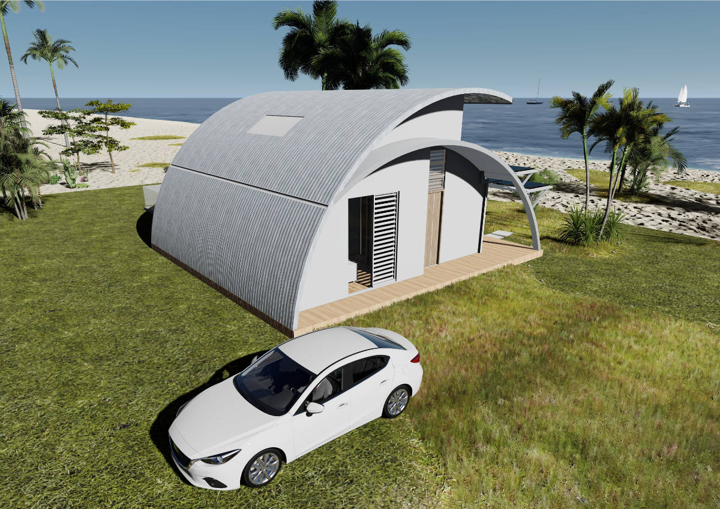New Custom Build Homes, Knock Down Rebuild, Renovations & Additions
Port Stephens • Newcastle • Maitland • Hunter Valley
Renovations
Crescent Coastal Building
Have plans & looking for a builder?
Call, email or complete the Custom Enquiry Form to request a quote today. The builder will promptly contact you to discuss what you would like to achieve with your custom build.
If you're looking for project management, quantity surveying and contract administration to help control your new build, we are also happy to provide this service.
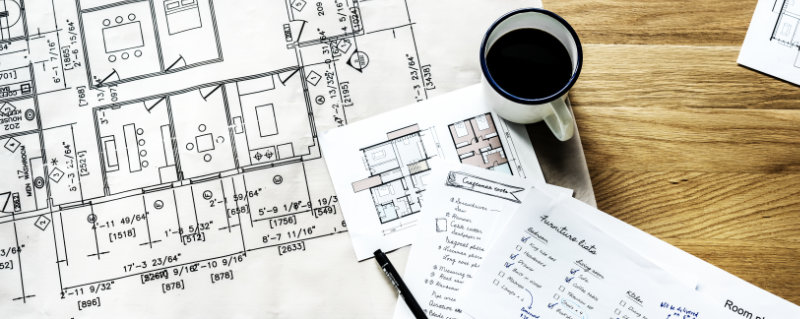
Enquiry Form
We are Housing Industry Association Members.

Granny Flat
Crescent 60
Whether for investment purposes or wanting an affordable space to call home, this modern contemporary open plan living granny flat will sit beautifully in a coastal environment, city scape or rural setting.
The Crescent granny flat is easily adaptable to suit any block. From a flat site to a steep cliff setting.
Meeting the criteria of a low maintenance home and lifestyle, appearance, orientation and liveability.
Because its compact the internal space needs to fit the family to live comfortably, value for money and provide privacy visually and acoustically.
This coastal inspired 60sqm granny flat is 2 bedroom with high-end design finishes and floorless execution of a dual curved roof that will stand out from the rest giving you that wow factor. It is designed for passive cross ventilation, with louvered windows throughout, fitted with solar panels and captures its own water using rainwater recycling tanks for storm water detention.
Each bedroom features built ins, ducted air-conditioner and ceiling fans with a 2.7m high ceiling.
Bathroom with dual vanity and sinks, skylight, free standing bath and laundry with a 2.7m high ceiling.
Open plan living, dining and kitchen also with ducted air-conditioning, ethanol fireplace, ceiling fan with a 5m high ceiling.
Stunning 2.7m high stacking sliding glass doors open to create the ultimate indoor / outdoor lifestyle, well-appointed kitchen, induction cooktop with downdraft extraction system, servery window opening to a BBQ alfresco entertaining area.
Options for this granny flat design as a 2 story 3-4 bedroom home is in conceptual design stage
Looking to build a granny flat and have your own plans? we build custom design homes and granny flats
Contact Us
We'd love to hear from you. Just fill in this form and we'll contact you ASAP.

